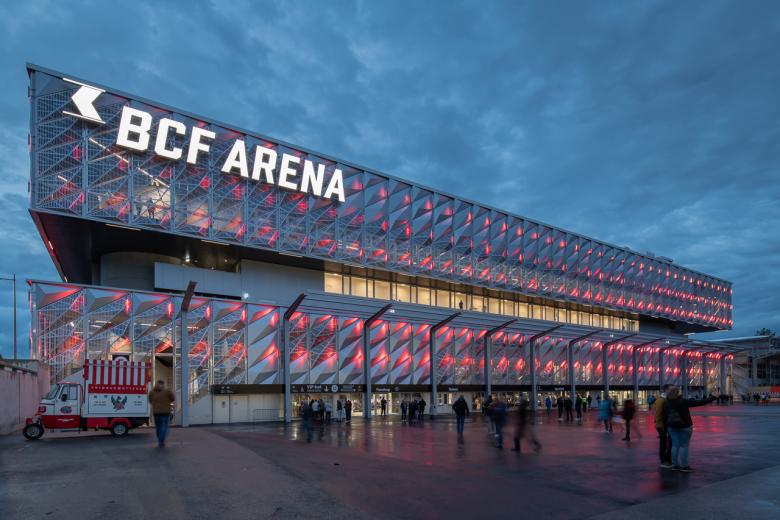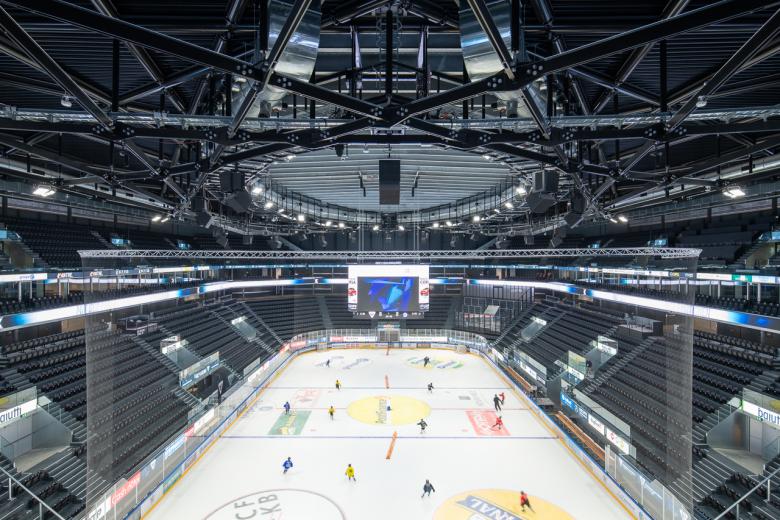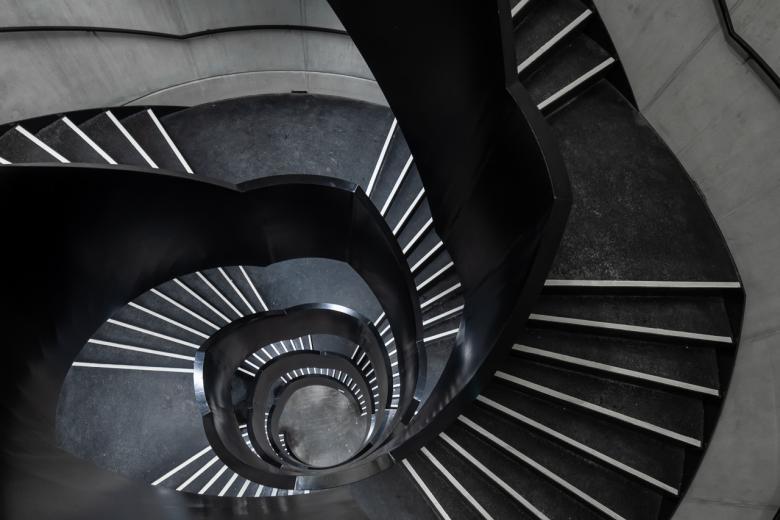BCF-Arena
Fribourg
- Engineers
- INGENI
- Location
- Fribourg
- Year
- 2020
The BCF-Arena is the outcome of the metamorphosis of the existing ice rink of HC Friboug-Gottéron hockey club. The spatial transformation was achieved by encircling the existing arena all around with a new load-bearing structure. It offers an extra ring of stands and three additional floors which allow for a spatial reorganization of the ice rink layout. A spectacular steel frame roof, whose interwoven geometry evokes the indentation of skates on the ice, spans over the enlarged building and provides a contemporary character to the rink.
Related Projects
Magazine
-
Licht, Schatten und Alternativen
5 days ago
-
Verantwortung übernehmen
5 days ago
-
Das Haus im alten Obstgarten
5 days ago
-
Die neue Aktualität alter Texte
5 days ago
-
Die Schule am Hang
1 week ago


