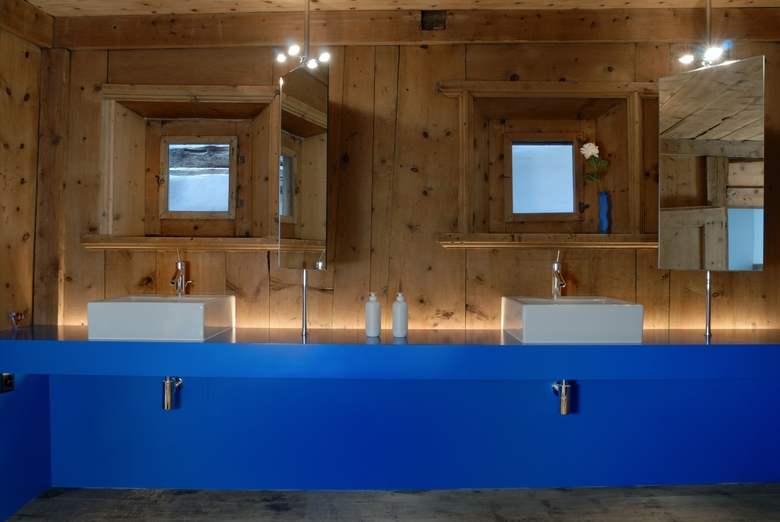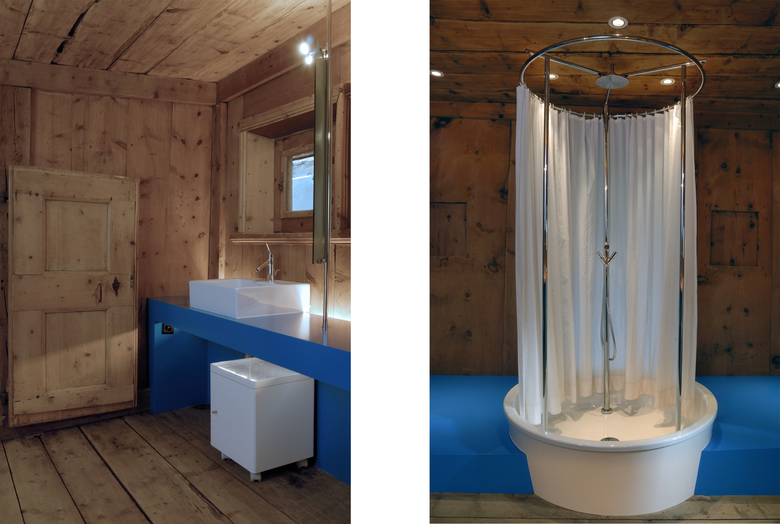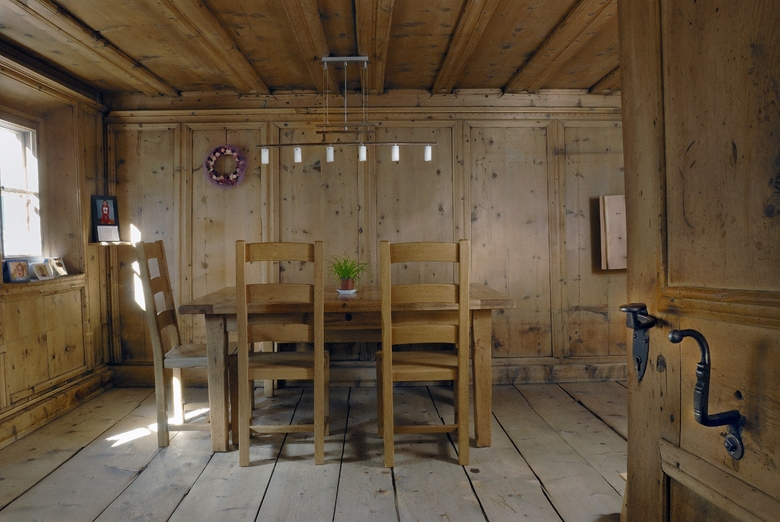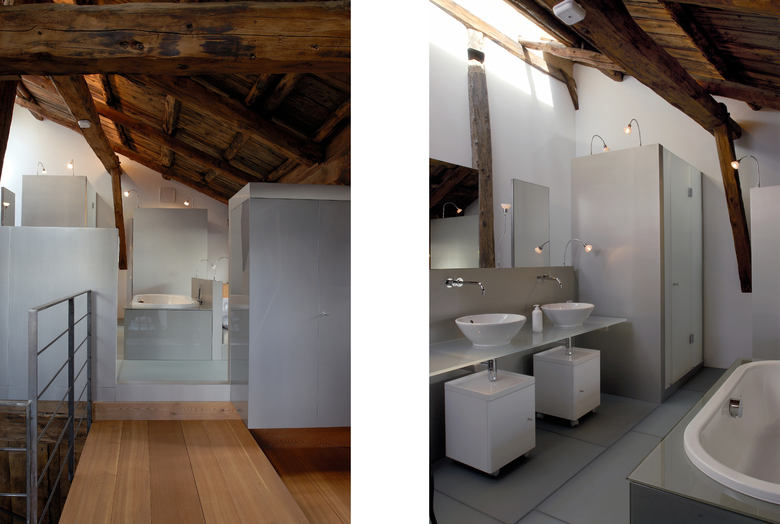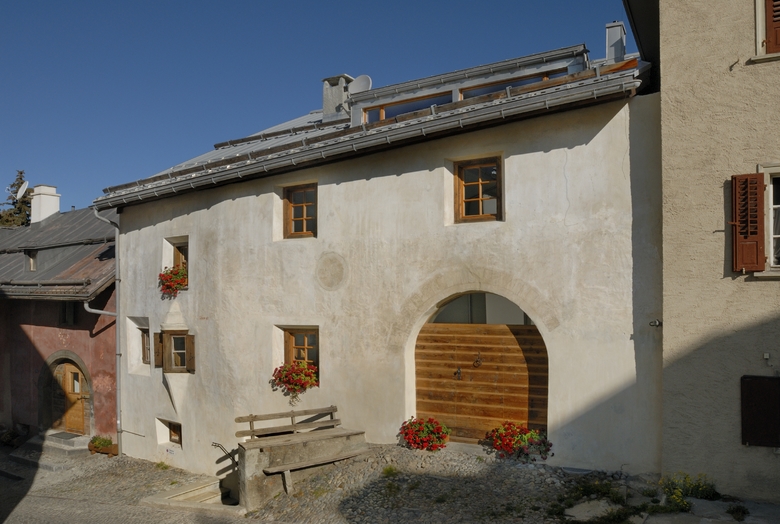Chesin Alv
Pontresina
- arkkitehdit
- Klainguti + Rainalter
- Location
- Pontresina
- Year
- 2003
Umbau eines ehemaligen Engadiner Bauernhauses. Der Heustall wurde in den 80er Jahren des 20. Jahrhunderts umgebaut. Der Wohnteil wurde dem heutigen Standard angepasst. Im Dachgeschoss entstand eine Laube mit einem Glasboden, um das darunterliegende Büro zu erhellen. Ein Dachfenster bringt Licht bis in den Sulèr. Eine Dachlukarne erhellt das Elternschlafzimmer.
Related Projects
Magazine
-
Im Grünen geborgen
5 days ago
-
Richtig gesetzt
5 days ago
-
Auf Idealismus gebaut
1 week ago
-
Wechselwirkungen
1 week ago
-
Mittelalterliche Pracht
1 week ago
