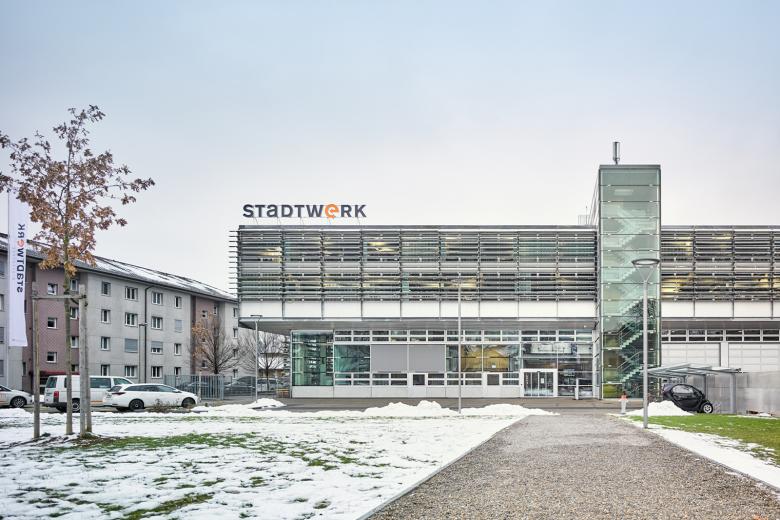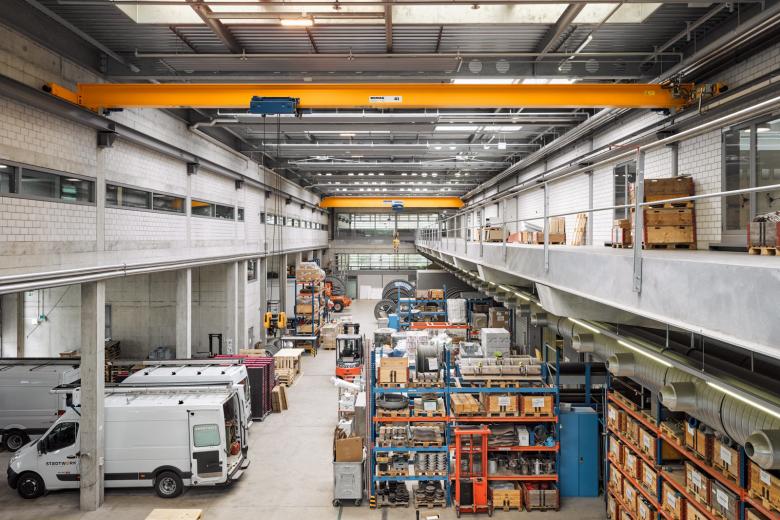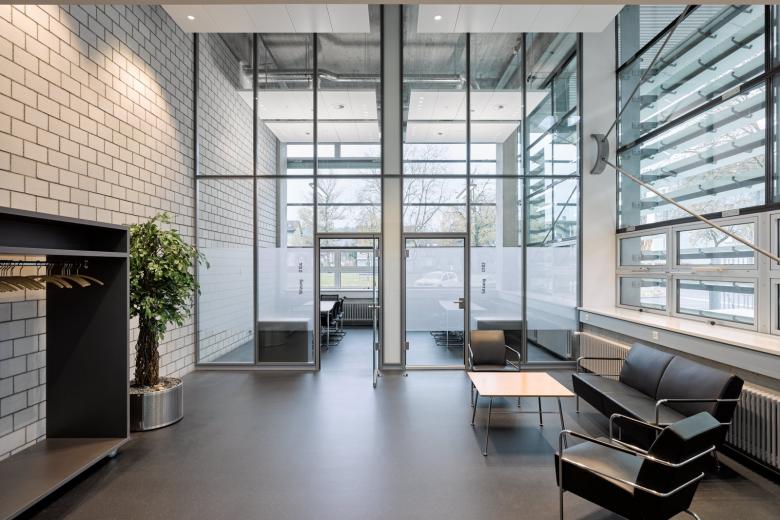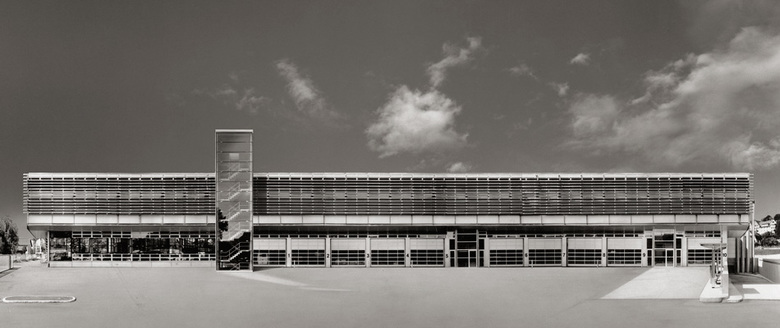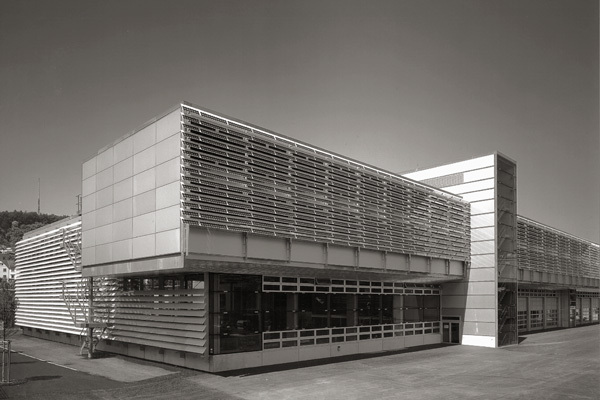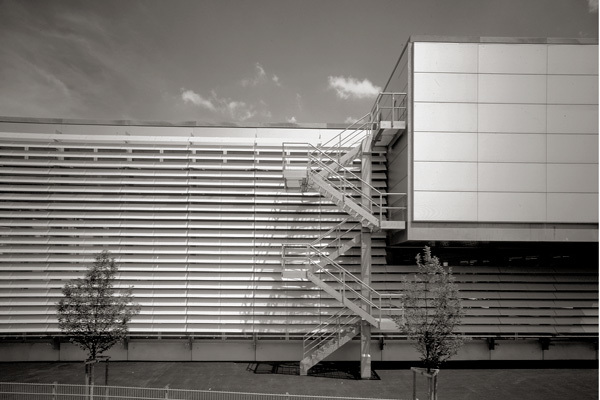Winterthur Public Works Building
Winterthur
- Architects
- Theo Hotz Partner Architekten
- Location
- Winterthur
- Year
- 2017
A building complex comprised of single to three-story intersecting volumes which correspond to the functions of the main workshop, garage, warehouse, and offices. The translucent glass and photovoltaic fitted bris solei automatically respond to weather changes.
Related Projects
Magazine
-
Noch keine Rettung, aber ein Etappensieg
2 days ago
-
Sensible Fügung
2 days ago
-
Material zum Klingen bringen
3 days ago
-
Eine Doppelspitze für den BSA
5 days ago
