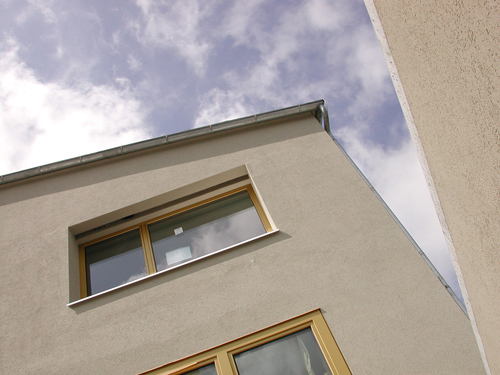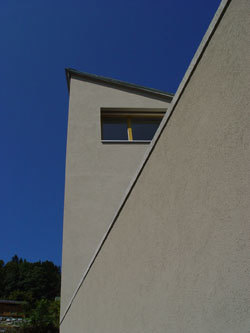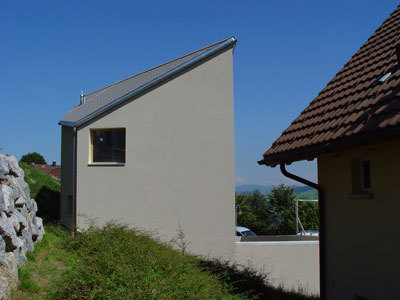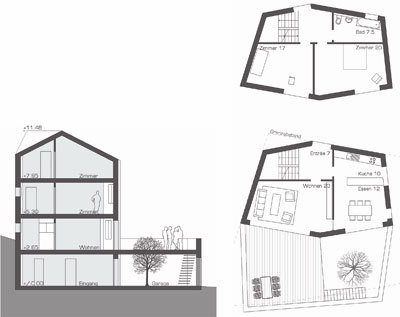Einfamilienhaus Harschwendi
Waldstatt AR
- Architetti
- plan b architekten gmbh
- Sede
- Waldstatt AR
- Anno
- 2006
- Projektierung
- 2003
- Realisierung
- 2004-2005
Progetti collegati
Rivista
-
Re-Use macht Schule
Oggi
-
Eine gute Wahl für Archijeunes
1 day ago
-
Im Grünen geborgen
1 week ago
-
Richtig gesetzt
1 week ago



