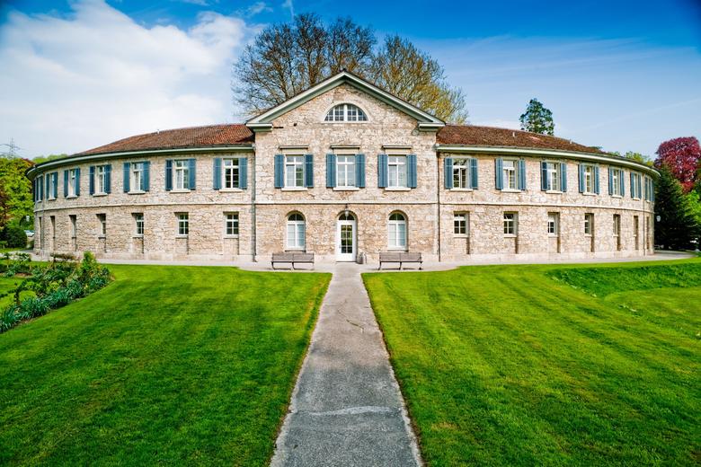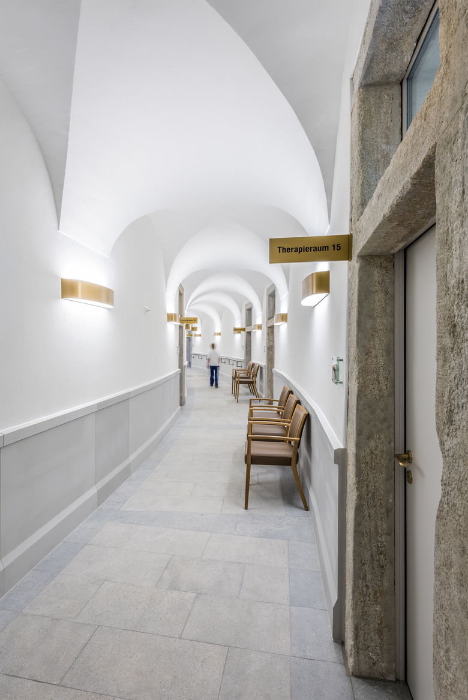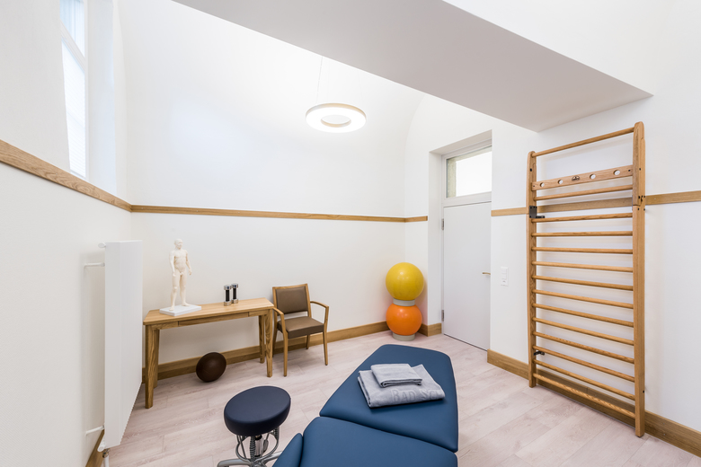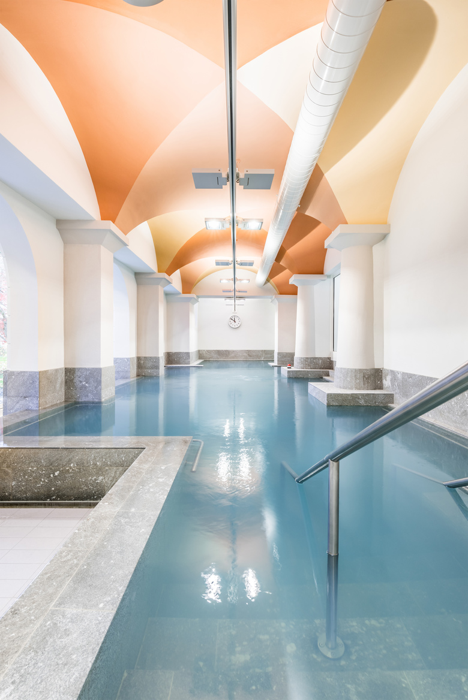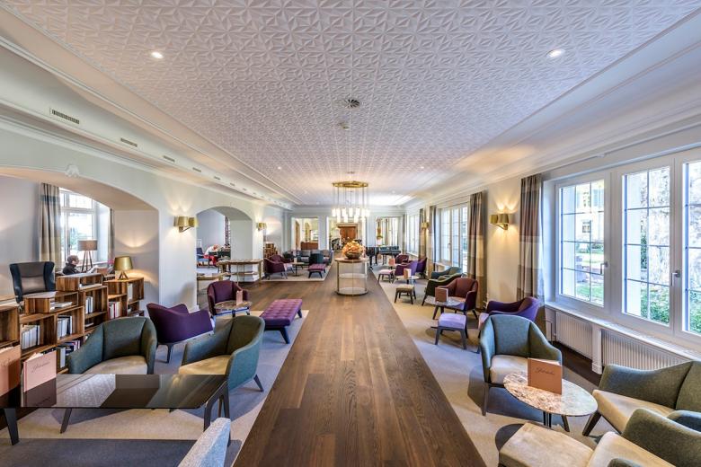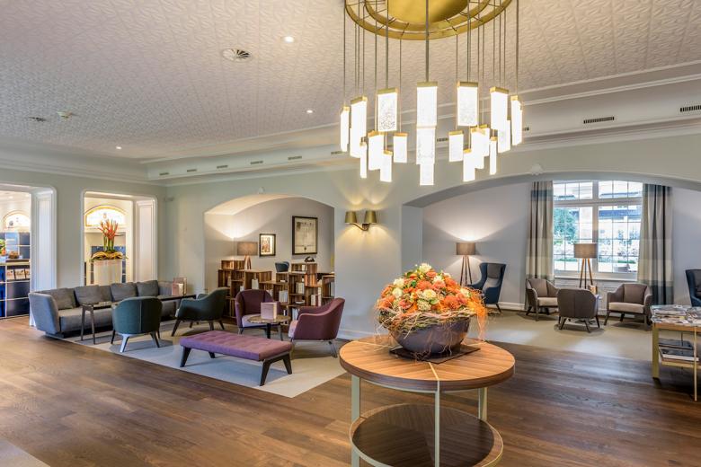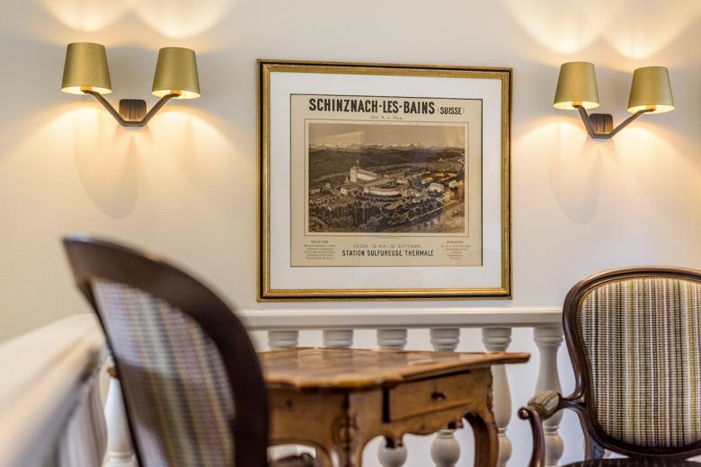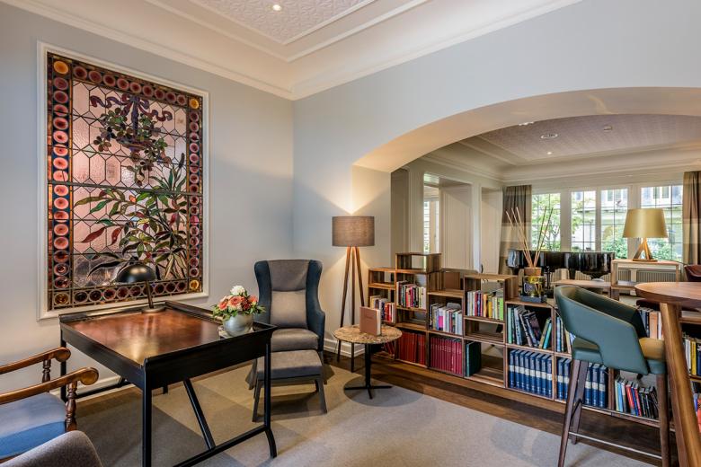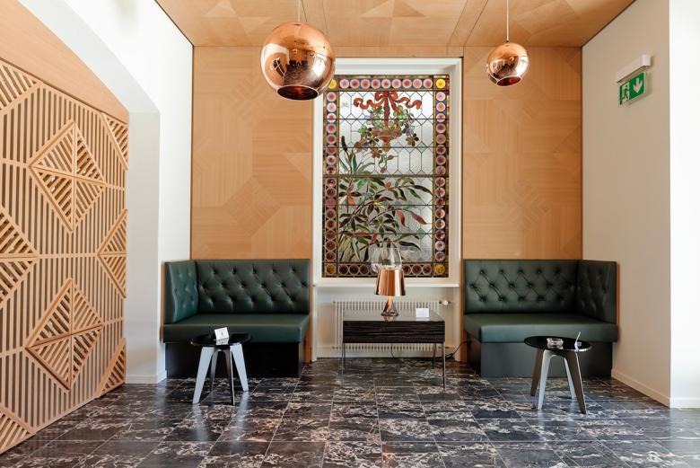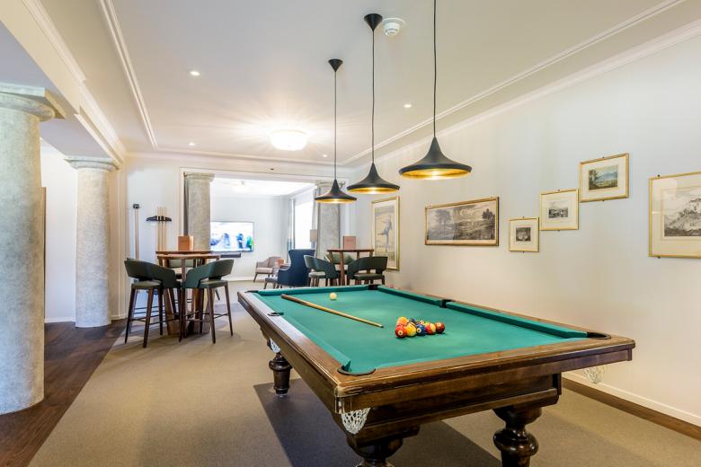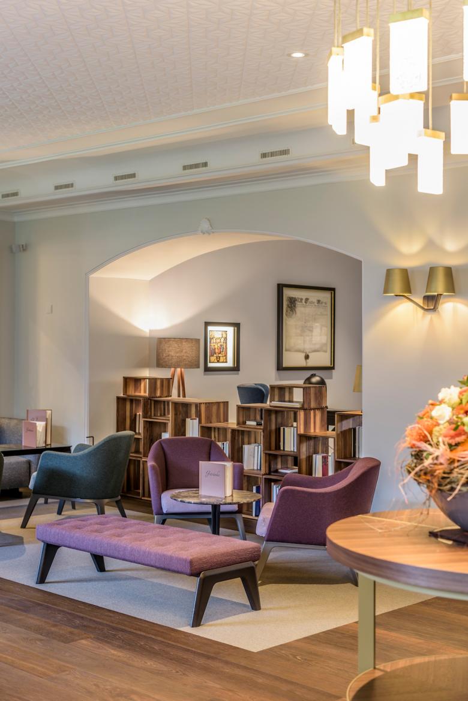Kurhotel Bad Schinznach
Schinznach-Bad
- Interior Designers
- IDA14
- Location
- Schinznach-Bad
- Year
- 2018
The 4* Kurhotel and private clinic in the park are located in a simple, classical building in Schinznach-Bad. The therapy rooms in the listed circular building can be reached through a corridor with an aesthetic vaulted ceiling. To highlight this beauty was in addition to the functional requirements the biggest challenge in the second batch. New arena for us was designing an abstracted glass fiber concrete wall paneling, able to take even the hardest wheelchair attacks. The colorful ceiling in the swimming pool give the image of a hotel rather than a clinic.
The focus at the furnishing of the lobby, one year ago, was set on warm earth tones and natural materials such as wood. Selected design pieces set modern accents.
Related Projects
Magazine
-
Holzbau ist nicht gleich Holzbau
1 day ago
-
Susanne Zenker ist neue SIA-Präsidentin
2 days ago
-
Ein sorgsam bewahrtes Mittelalter
1 week ago
